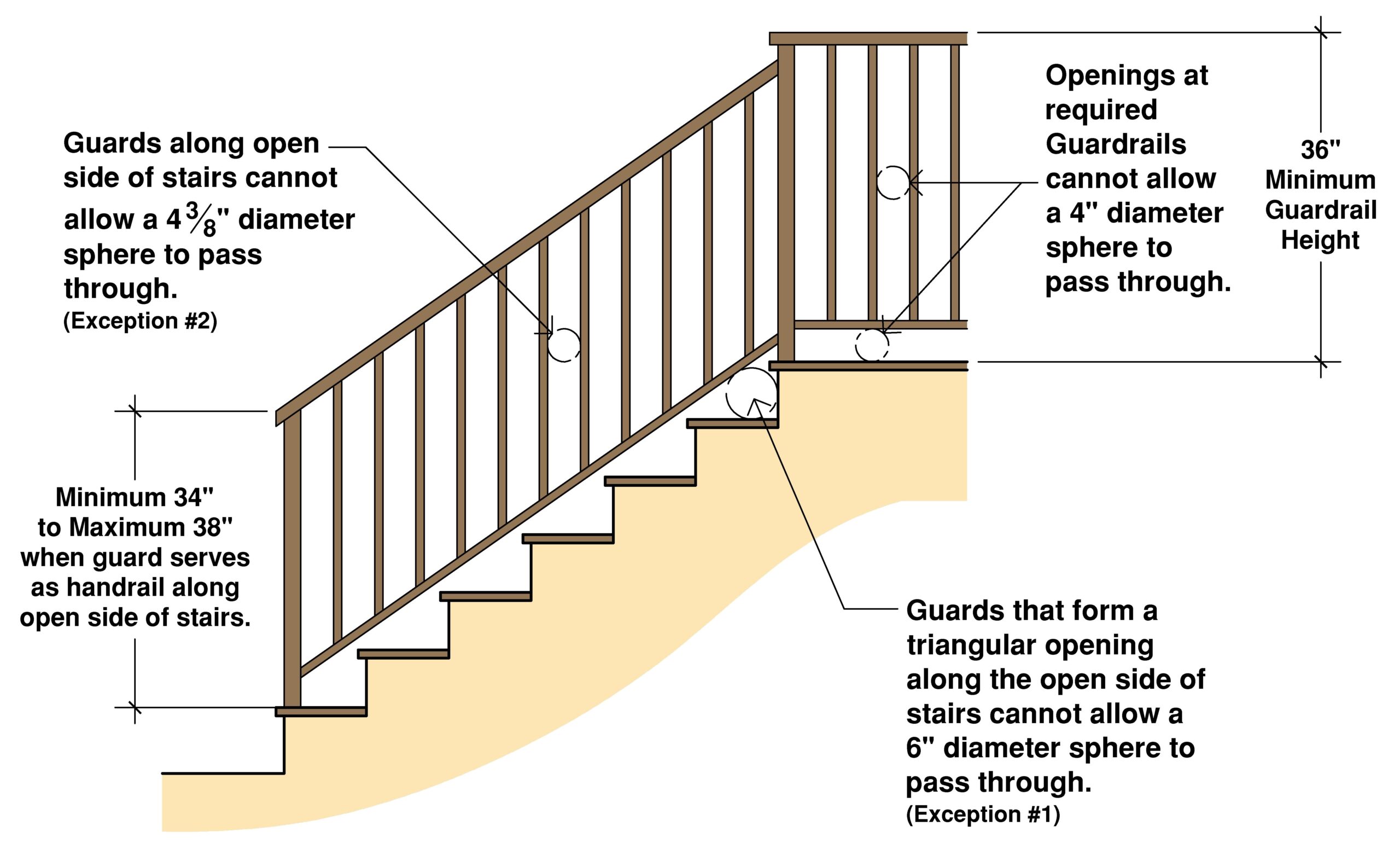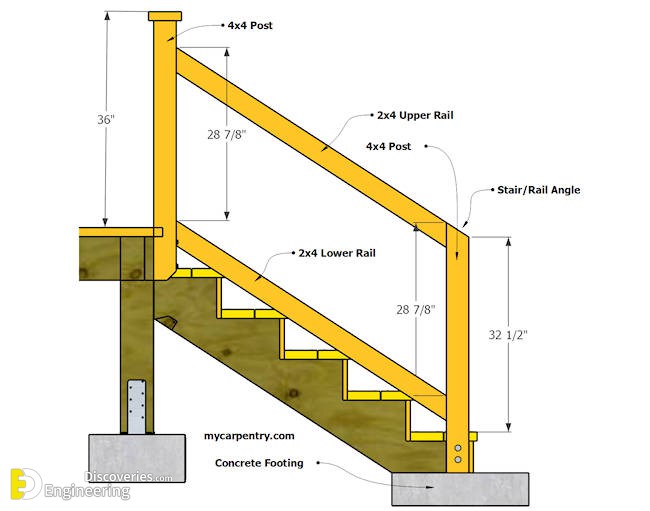Unlocking Stair Safety: Your Guide to Handrail Code Compliance
Ever tripped on the stairs? It's a surprisingly common, and potentially dangerous, mishap. A key factor in preventing falls and ensuring safe navigation is the often-overlooked handrail. But did you know that these safety features aren't just a good idea – they're often legally required? This article dives into the world of handrail codes for stairs, explaining why they matter and how to ensure your staircase meets the necessary safety standards.
Understanding handrail regulations is crucial for architects, builders, homeowners, and anyone involved in staircase construction or renovation. These regulations, often incorporated into building codes, dictate specific requirements for handrail height, dimensions, materials, and placement. Ignoring these stipulations can lead to safety hazards, failed inspections, and potential legal liabilities. Essentially, handrail codes provide a framework for safer stair design and usage.
Historically, the need for stair safety measures likely arose with the earliest multi-level structures. While formal regulations took time to develop, the fundamental principle of providing support on staircases has ancient roots. Modern handrail codes are the product of years of research, accident analysis, and evolving building practices. These regulations aim to minimize the risk of falls, particularly for vulnerable populations like children and the elderly. They also consider accessibility needs, ensuring handrails are usable by people with disabilities.
One of the core issues surrounding handrail regulations is ensuring consistent application and enforcement. Variances in local building codes and interpretation can create confusion. Furthermore, older buildings may not comply with current standards, requiring costly renovations. Keeping up-to-date with the latest code revisions and understanding their practical implications is essential for everyone involved in stairway construction and maintenance.
Navigating the intricacies of handrail codes can seem daunting, but breaking them down into manageable components simplifies the process. Key aspects include height requirements (typically between 34 and 38 inches), proper handrail extensions beyond the top and bottom steps, secure anchoring, and appropriate materials that provide a firm grip. Understanding these elements helps ensure a safe and compliant staircase design. For instance, a typical code might specify that handrails must extend at least 12 inches beyond the top riser and one tread width beyond the bottom riser.
Three key benefits of adhering to handrail codes stand out: enhanced safety, improved accessibility, and legal compliance. By following the prescribed guidelines, you significantly reduce the risk of falls, particularly for those with mobility challenges. Properly installed handrails offer essential support, preventing accidents and promoting confidence on stairs. Moreover, adhering to accessibility guidelines ensures that staircases are usable by everyone, regardless of physical limitations. Finally, compliance with handrail codes avoids potential legal issues and ensures your building meets safety standards.
Advantages and Disadvantages of Standardized Handrail Codes
| Advantages | Disadvantages |
|---|---|
| Increased safety and reduced fall risk | Can increase construction costs |
| Improved accessibility for all users | May require modifications to existing structures |
| Standardized design and implementation | Potential for misinterpretation of complex codes |
Best Practices for Handrail Installation:
1. Consult local building codes for specific requirements.
2. Use durable and slip-resistant materials.
3. Ensure secure anchoring to the wall or stair structure.
4. Maintain consistent height and spacing throughout the staircase.
5. Regularly inspect and maintain handrails for damage.
FAQ:
1. What is the standard handrail height? (Answer: Typically between 34 and 38 inches.)
2. Do I need handrails on both sides of the stairs? (Answer: Often required for wider staircases.)
3. What materials are acceptable for handrails? (Answer: Varies by code, but commonly wood, metal, or composite materials.)
4. How far should handrails extend beyond the top and bottom steps? (Answer: Check local building codes for specific requirements.)
5. What is the maximum allowable space between the handrail and the wall? (Answer: Typically a small gap is permitted for ease of grasping.)
6. Are there specific requirements for handrail diameter or shape? (Answer: Yes, consult your local building codes.)
7. Do exterior handrails have different requirements than interior ones? (Answer: They often have stricter requirements due to weather exposure.)
8. Where can I find more information on handrail codes in my area? (Answer: Contact your local building department or consult online resources.)
Tips and Tricks: When installing handrails, use a level to ensure consistent height. Consider adding contrasting color finishes to improve visibility for people with visual impairments.
In conclusion, understanding and implementing handrail code requirements is paramount for safe and accessible stairway design. From preventing accidents to ensuring legal compliance, these regulations play a vital role in protecting building occupants. While navigating the complexities of building codes can seem challenging, prioritizing handrail safety ultimately benefits everyone. By adhering to these guidelines, we create safer, more inclusive environments for all. Remember to consult your local building codes for specific requirements in your area and don't hesitate to seek professional advice if needed. Investing in proper handrail installation is an investment in the well-being of everyone who uses your stairs. Take the steps to ensure your staircase meets or exceeds safety standards and provides secure access for years to come. This proactive approach not only minimizes risks but also fosters a sense of security and accessibility for all.
Unlocking creativity schoolyard drawings and design
Intriguing intricacies exploring words with intra
Remembering mary owensby thompson














